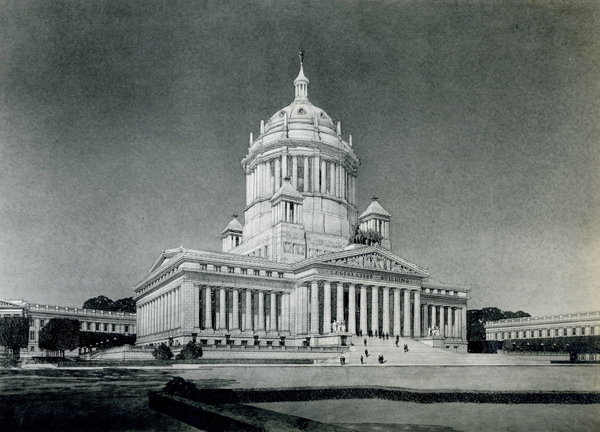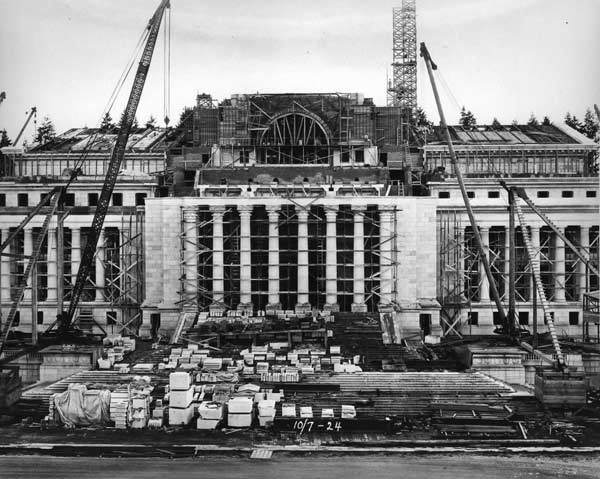June Archives treasure #3: Wilder & White campus design
(Images courtesy of Washington State Archives)
So far, we’ve featured an 1889 U.S. flag believed to have been featured at Gov. Elisha Ferry’s inauguration in November 1889, days after Washington became the 42nd state; and photos of Interstate 5 being built through Seattle in the early 1960s.
And now, we bring you the third and final “candidate” for June’s Archives treasures online contest: photos and documents of the Wilder & White design plans for Washington’s Capitol Campus in Olympia. The image above shows how the Legislative Building was to look. The photo below shows the Capitol under construction in 1924.
Walter Wilder and Harry White were young, little-known New York architects when they won the competition nearly 101 years ago, submitting a grand plan for a Capitol Group that includes the Capitol (Legislative Building), Temple of Justice, and other building clustered on a site with views of the waterfront, mountains and downtown. The design was greatly enhanced by landscape by the legendary Olmsted Brothers.
The Temple of Justice, which houses the State Supreme Court and Law Library, was first to be constructed, starting in 1912. The Insurance Building was next, followed by the Capitol (1922-1928), and the buildings that now contain House and Senate hearing rooms and offices. The Governor’s Mansion and the Newhouse office building were not part of the design.
Last August, the Wilder & White design centennial was celebrated on the campus.
Watch for the online poll to choose your favorite out of these three treasures later this week.

