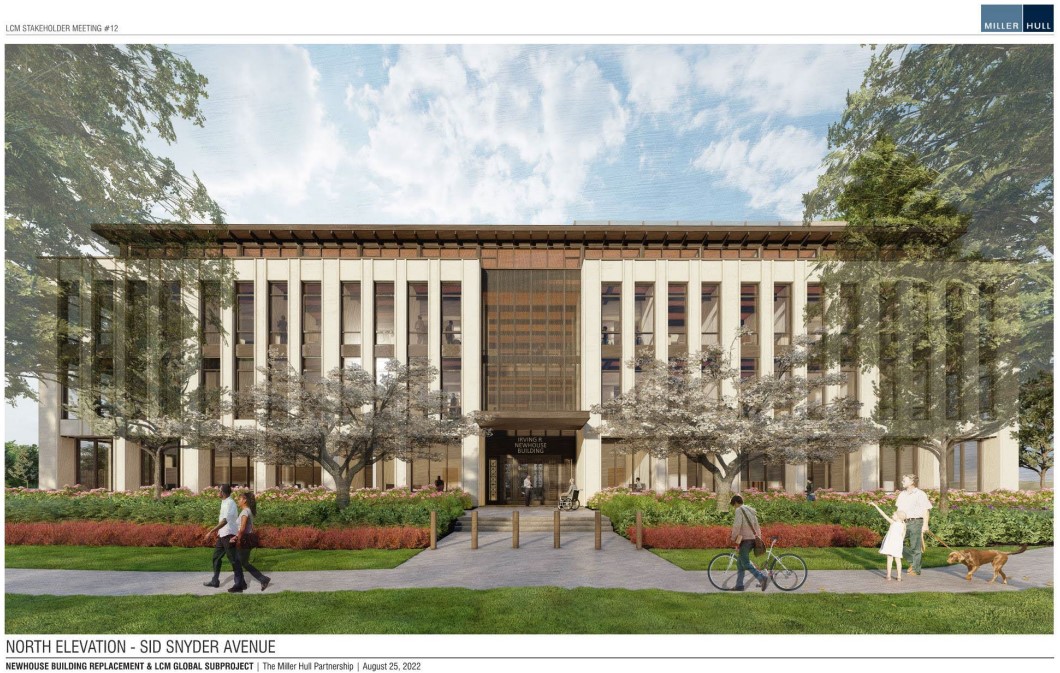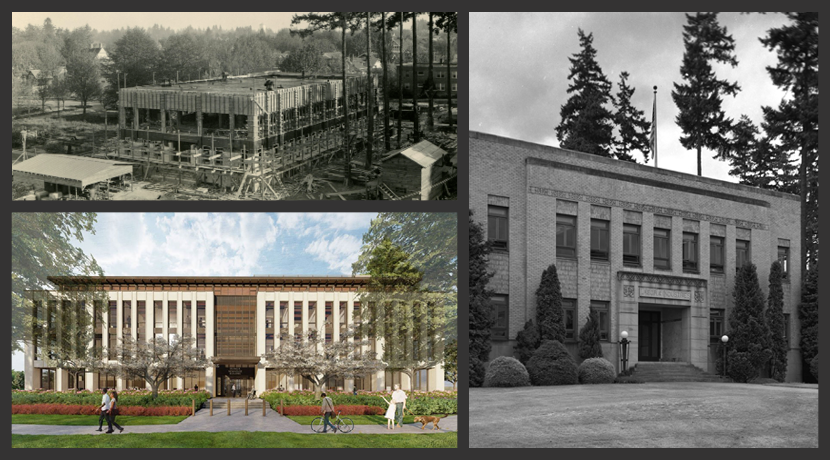
A FOND FAREWELL: THE ORIGINAL NEWHOUSE BUILDING, 1934-2023
On May 15, 2023, the last remnants of the original Irving R. Newhouse Building were demolished.
The Irving R. Newhouse Building was built in 1934 as part of a Civil Works Administration program to spur job growth during the Great Depression. Since then, it has served the state of Washington in various capacities and housed several different tenants for nearly 90 years. Though it is no longer standing, it remains a vital piece of Capitol Campus history.
Designed by prominent Olympia architect Joseph Wohleb (1887-1958), the Newhouse Building was the fifth structure built on the Capitol Campus. Construction was completed in three months, using $118,000 and $40,000 in federal and state funding, respectively. The building was originally known as the Highways Building, as the State Department of Highways was its first occupant. This was due to the dramatic increase in roadway spending brought on by expanded federal and state road construction programs.
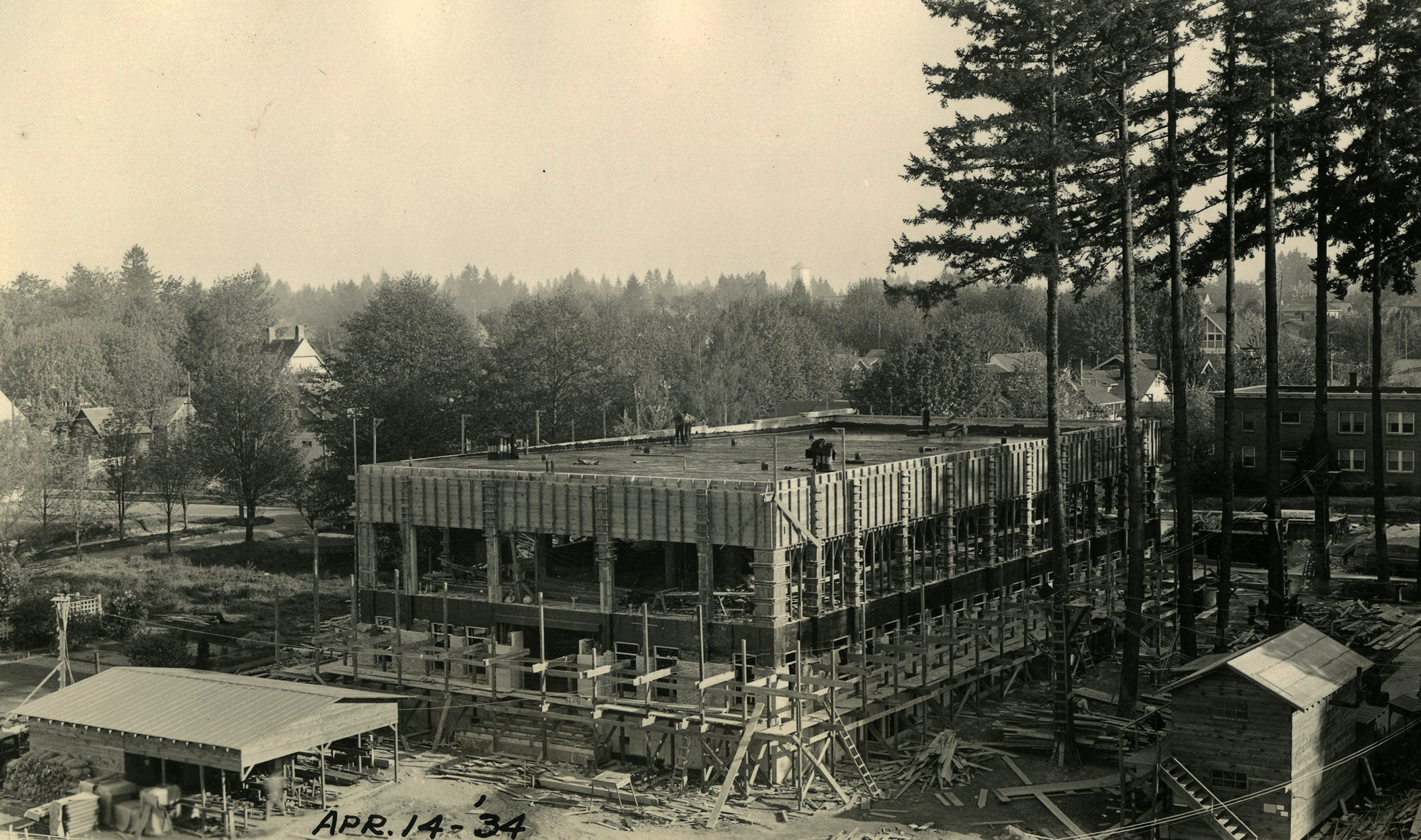
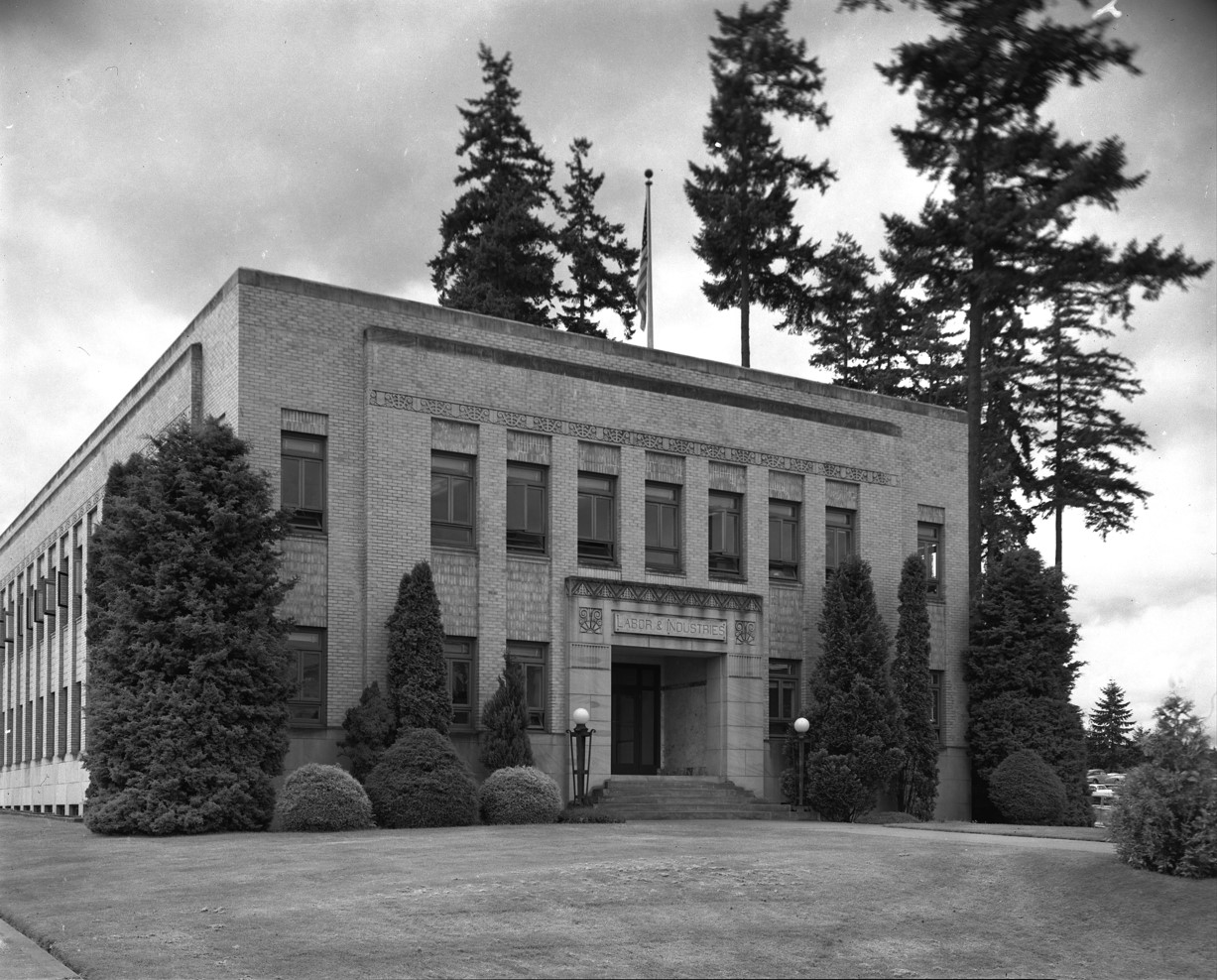
When it first opened, the two-story, 25,084-square-foot building contained mostly large drafting and planning spaces and a few offices. In 1940, when the Department of Highways moved to the newly completed $872,000 Transportation Building (currently the John L. O’Brien Building), the Department of Labor & Industries (L&I) moved in and divided most of the drafting rooms into offices. In 1962, L&I moved to the General Administration (GA) Building on 11th Avenue and filled the space that the Employment Security Department had recently vacated.
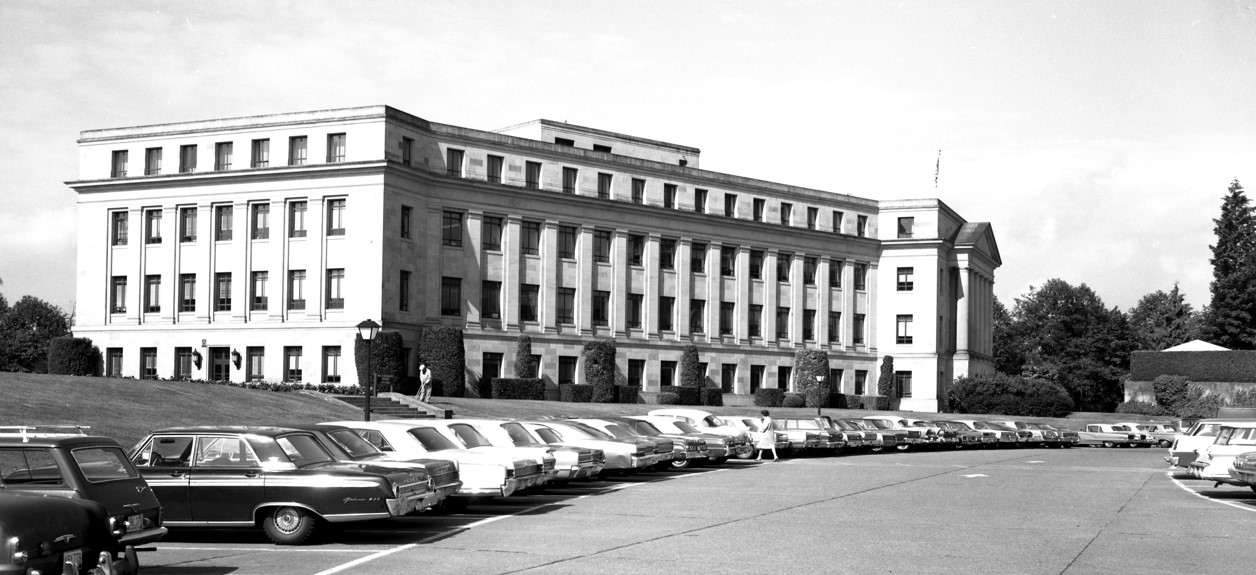
As the state Medicaid and federal Medicare programs were expanding and state prison reforms were underway, the Department of Institutions — a precursor of the Department of Social and Health Services (DSHS) that managed the state’s reform schools, prisons, and mental-health institutions — needed a stronger presence on the Capitol Campus and took over the space vacated by L&I. The building was renamed the Institutions Building.
In 1974, with the creation of DSHS and construction of a new office building on the East Campus to house the growing department, programs that were based in the Institutions Building moved to the new facility. The Institutions Building, which retained its name, became home to several small state agencies, boards, commissions, and, finally, legislative support offices.
During that time, the state purchased eight lots with houses and offered the public the opportunity to take the houses away or tear them down and clear the lots. Only one house was moved: the large 1914 Egbert-Ingham House after Gov. Dan Evans and his family lived there while the Governor’s Mansion was being renovated. Five of the homes were demolished, but the remaining two structures — the 1921 craftsman-style Carlyon House and the 1936 Louise Hanson (Ayer) Duplex — received no bids and were left in place. Smaller state offices occupied them until 1978, when they were taken over by the Capitol Press Corps. (These structures have since been vacated and were demolished in 2023.)
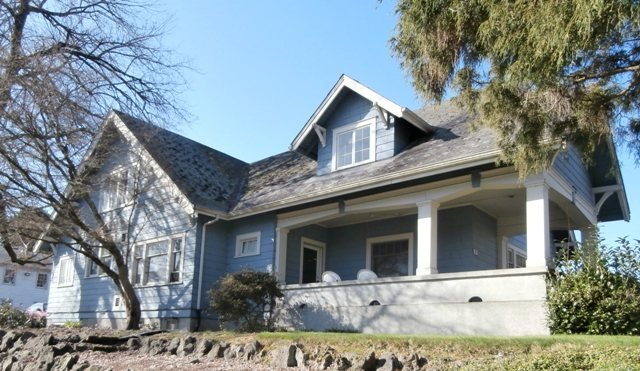
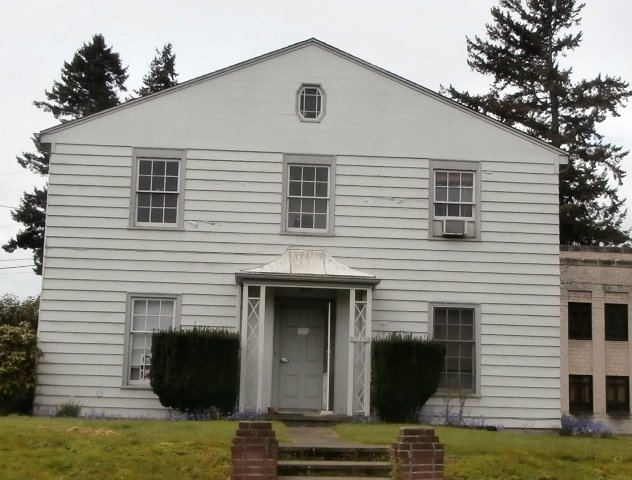
In 1998, the Institutions Building was renamed the Irving R. Newhouse Building — in honor of the former Republican state representative and senator — and became occupied by Senate Republican staff and support services. It remained in constant use until the tenants moved out in late 2022. The building was demolished in May 2023. Also demolished was the 1981 Capitol Visitor Center, in addition to the Carlyon House and the Louise Hanson Duplex.

In 2021, the Department of Enterprise Services (DES) launched the Irv Newhouse Replacement Project to bring a new Irving R. Newhouse Building to the Capitol Campus. This replacement is part of DES’s Legislative Campus Modernization (LCM) initiative approved by the state Legislature. Designed by Seattle architecture firm Miller Hull Partnership LLP, the new Newhouse Building will be a 60,000-square-foot, four-story facility housing several legislative offices, including the joint legislative Page School, Legislative Services, Ethics and Human Resources, and Senate member offices.
